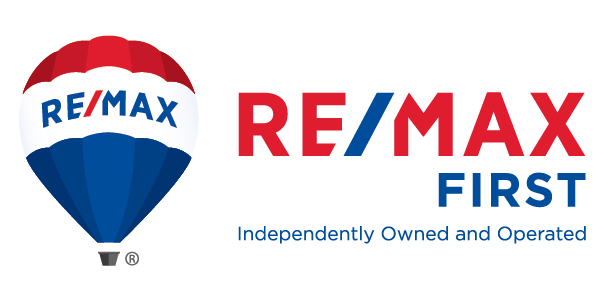Homes For Sale Meadowlark Park Calgary Alberta
-
6008 Elbow Drive SW in Calgary: Meadowlark Park Detached for sale : MLS®# A2270556
6008 Elbow Drive SW Meadowlark Park Calgary T2V 1J3 $699,000Residential- Status:
- Active
- MLS® Num:
- A2270556
- Bedrooms:
- 4
- Bathrooms:
- 2
- Floor Area:
- 1,204 sq. ft.112 m2
AS IS WHERE IS. More detailsListed by Real Estate Professionals Inc.- Giselle Kee Wilson
- Realtor
- 403 560 6555
- Contact by Email
- Matthew Kee
- Mortgage Agent
- 403 875 3323
- Contact by Email
-
85 Malibou Road SW in Calgary: Meadowlark Park Detached for sale : MLS®# A2245468
85 Malibou Road SW Meadowlark Park Calgary T2V 1X4 $930,000Residential- Status:
- Active
- MLS® Num:
- A2245468
- Bedrooms:
- 4
- Bathrooms:
- 3
- Floor Area:
- 1,483 sq. ft.138 m2
Welcome to 85 Malibou Road – Where Location Meets Lifestyle! This beautifully updated home sits on a rare oversized lot in the heart of Meadowlark Park, just a short stroll from Chinook Centre, Calgary Girls Charter School, parks, and transit. It’s the perfect blend of comfort, convenience, and space for the whole family. Inside, you'll love the newly renovated main floor, complete with a stylish kitchen featuring brand new appliances—including a gas stove, dishwasher, and range hood. The open-concept living and dining areas are warm and welcoming, with lots of natural light and beautiful hardwood floors throughout. There are three spacious bedrooms on the main floor, plus a bright sunroom that's perfect for relaxing year-round. Downstairs offers even more room to spread out, with a huge fourth bedroom, a rec room, a den, full bathroom, and a large laundry area—great for guests, older kids, or even a home office setup. The outside is just as impressive: the oversized double garage comes with a rare basement storage area (over 550 sq.ft. of extra space!). And with this massive lot, you can easily park an RV and up to three vehicles on the property—no more street parking headaches! If you’re looking for an updated, move-in-ready home in an unbeatable inner-city location, this is one you don’t want to miss. Come see it for yourself—book your showing today! More detailsListed by Royal LePage Benchmark- Giselle Kee Wilson
- Realtor
- 403 560 6555
- Contact by Email
- Matthew Kee
- Mortgage Agent
- 403 875 3323
- Contact by Email
Data was last updated November 27, 2025 at 08:05 PM (UTC)
Data is supplied by Pillar 9™ MLS® System. Pillar 9™ is the owner of the copyright in its MLS®System. Data is deemed reliable but is not guaranteed accurate by Pillar 9™.
The trademarks MLS®, Multiple Listing Service® and the associated logos are owned by The Canadian Real Estate Association (CREA) and identify the quality of services provided by real estate professionals who are members of CREA. Used under license.
Giselle's Featured Listings
2331 2 Avenue Northwest
$995,000
RE/MAX PROFESSIONALS
163 Malibou Road Southwest
$950,000
RE/MAX PROFESSIONALS










