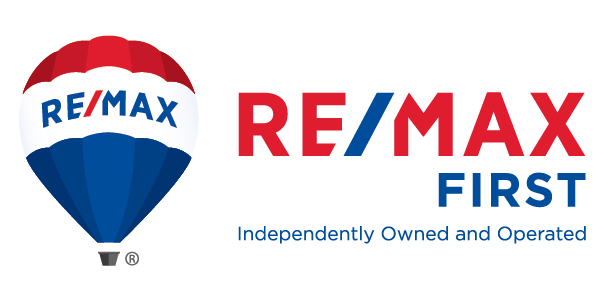Homes For Sale Elboya Calgary Alberta
-
420 49 Avenue SW in Calgary: Elboya Detached for sale : MLS®# A2253807
420 49 Avenue SW Elboya Calgary T2A 1G2 $2,650,000Residential- Status:
- Active
- MLS® Num:
- A2253807
- Bedrooms:
- 6
- Bathrooms:
- 6
- Floor Area:
- 3,617 sq. ft.336 m2
Exquisite Custom Home in the Heart of Elboya. Welcome to an unparalleled offering in the prestigious community of Elboya—an architecturally significant, custom-built residence that seamlessly blends timeless elegance with modern sophistication. Designed by renowned Vancouver architect Alex Voth in collaboration with esteemed interior designer Paul Lavoie, this masterfully curated home showcases over 5,200 sq ft of luxurious living space across three levels. Set on an expansive lot just minutes from downtown Calgary and steps from the shops and amenities of Britannia, this property offers the rare combination of inner-city convenience and refined residential living. From the moment you enter, you are greeted by a classic centre hall plan that exudes elegance and balance. The formal living and dining rooms are perfect for entertaining, while the light-filled office near the entry provides a serene workspace. At the heart of the home lies a chef’s kitchen featuring premium appliances, bespoke cabinetry, and luxurious finishes—flowing seamlessly into a warm and inviting family room. The upper level hosts four generously sized bedrooms, including a lavish primary suite with a spa-inspired ensuite and thoughtfully designed walk-in closet. The lower level is equally impressive, offering a large recreation space, additional bedrooms, and a unique second basement beneath the garage—constructed with a suspended slab and radiant in-floor heating. This extraordinary flex space is ideal for a private gym, studio, workshop, or seasonal storage. Every detail in this residence speaks to its superior craftsmanship and design integrity—offering understated luxury in one of Calgary’s most desirable neighbourhoods. This is a rare opportunity to acquire a truly one-of-a-kind home in Elboya—where architectural pedigree meets lifestyle excellence. More detailsListed by Real Broker- Giselle Kee Wilson
- Realtor
- 403 560 6555
- Contact by Email
- Matthew Kee
- Mortgage Agent
- 403 875 3323
- Contact by Email
-
625 Britannia Drive SW in Calgary: Elboya Detached for sale : MLS®# A2215059
625 Britannia Drive SW Elboya Calgary T2S 1J2 $2,990,000Residential- Status:
- Active
- MLS® Num:
- A2215059
- Bedrooms:
- 4
- Bathrooms:
- 7
- Floor Area:
- 4,634 sq. ft.431 m2
A Car Lover’s Dream in the Heart of Elboya! Located on prestigious Britannia Drive, this exquisitely designed home offers over 4,600 sqft of above-ground living space, plus a fully developed basement. Every detail has been carefully curated to blend elegance, functionality, & luxury. Step through the artist-crafted oversized stainless steel door, & you're welcomed into a breathtaking main floor bathed in natural light from expansive rear-facing windows. Designed for entertaining, this level showcases brushed hardwood floors, exposed timber beams, recessed ceiling lighting, & a gourmet chef’s kitchen that is both stunning and highly functional. High-end appliances include three fridges, three ovens, two microwaves, a gas range, & a butler’s pantry with a stand-up freezer, ensuring effortless hosting. Upstairs, the primary suite is a private sanctuary, featuring a spa-inspired ensuite with his-and-hers sinks, a steam shower, and his-and-hers custom walk-in closets, plus a private balcony. The two additional bedrooms each have their own ensuite bathrooms & spacious walk-in closets, offering both comfort & privacy. Down the hallway, a secondary living area with a floor-to-ceiling fireplace leads to the front balcony, where you’ll enjoy an awesome view of downtown. The fully developed basement is an entertainer’s dream, featuring in-slab heated floors, a temperature-controlled glass & stone wine room, a wet bar, and a spacious open living area. The fourth bedroom is designed for versatility, complete with a full kitchen, laundry, and private bath, making it an ideal space for a live-in nanny, guests, or multi-generational living. The top floor offers a unique multi-purpose space, featuring a family/media room, built-in bar, and Murphy bed desk, making it perfect for a home office, playroom, or additional guest accommodations. Step outside to the south-facing backyard, where a multi-level deck, newly added quality turf, and a built-in BBQ area provide the perfect setting for outdoor entertaining. Additional highlights include custom millwork and built-in shelving throughout, three fireplaces, custom concrete stair treads, a paved back alley, a mudroom with built-in lockers and barn doors, and a hidden kids’ loft above the laundry room, creating the perfect secret hideaway or reading nook. For the automotive enthusiast, the triple-car tandem garage is fully heated and features two car lifts, accommodating five vehicles inside plus two additional spots on the driveway—a rare find in this prestigious neighborhood. Designed by Park Haven Designs, this residence is nestled in Elboya, one of Calgary’s most sought-after communities. Just moments from Elbow River Pathways, the off-leash park, The Glencoe Club, Calgary Golf & Country Club, top-rated schools, shops, and downtown’s vibrant entertainment district. Fine dining, boutique shopping, cafés, and fitness facilities are all nearby. Rare opportunity to own a masterfully designed , feature-rich estate in a premier location More detailsListed by RE/MAX First- Giselle Kee Wilson
- Realtor
- 403 560 6555
- Contact by Email
- Matthew Kee
- Mortgage Agent
- 403 875 3323
- Contact by Email
Data was last updated October 16, 2025 at 06:05 AM (UTC)
Data is supplied by Pillar 9™ MLS® System. Pillar 9™ is the owner of the copyright in its MLS®System. Data is deemed reliable but is not guaranteed accurate by Pillar 9™.
The trademarks MLS®, Multiple Listing Service® and the associated logos are owned by The Canadian Real Estate Association (CREA) and identify the quality of services provided by real estate professionals who are members of CREA. Used under license.
Giselle's Featured Listings
576 Mckenzie Towne Drive Southeast
$448,900
RE/MAX First
2331 2 Avenue Northwest
$995,000
RE/MAX PROFESSIONALS










