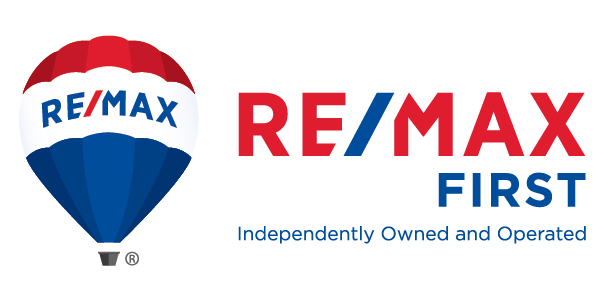My Listings
-
576 Mckenzie Towne Drive SE in Calgary: McKenzie Towne Row/Townhouse for sale : MLS®# A2248974
576 Mckenzie Towne Drive SE McKenzie Towne Calgary T2Z 1C7 $442,900Residential- Status:
- Active
- MLS® Num:
- A2248974
- Bedrooms:
- 2
- Bathrooms:
- 3
- Floor Area:
- 1,238 sq. ft.115 m2
Ideally located in the heart of McKenzie Towne, this inviting townhouse combines a functional dual primary bedroom layout with modern finishes and walkable access to countless amenities. A charming fenced front patio welcomes you with its sunny southern exposure, offering the perfect spot to unwind outdoors, while a rear balcony off the living room is ideal for summer barbeques. Inside, rich hardwood floors flow through the open main level, creating a warm and cohesive feel. The kitchen is designed for both style and efficiency with granite countertops, stainless steel appliances, full-height cabinetry, a pantry for extra storage and a peninsula island that comfortably seats guests or family for casual meals. A central dining space fosters easy conversation, while the bright living room offers a comfortable retreat with sliding doors to the balcony. A discreetly placed powder room completes this floor. Upstairs, the thoughtful dual primary suite design places each bedroom on opposite ends of the home for maximum privacy. Both feature large walk-in closets and private ensuites, one a 3-piece with glass shower, the other a 4-piece with a tub/shower combination. A laundry area on this level adds everyday convenience and the hallway flex space can serve as a small office nook or extra storage, as currently used by the owners. The lower level provides a small unfinished area perfect for seasonal storage and connects directly to the double attached garage, keeping vehicles safely out of the elements. You'll appreciate the extra street parking right in front of your unit, which is super convenient for your visiting guests. This home offers unmatched convenience with parks, schools and an extensive pathway network all within walking distance. High Street’s boutique shops, groceries, and dining are just minutes away, while 130th Avenue’s big box stores and services are easily accessible. Quick connections to Deerfoot and Stoney Trail make commuting simple, completing the appeal of this well-designed and move-in-ready home in a vibrant, connected community! More detailsListed by RE/MAX First- Giselle Kee Wilson
- Realtor
- 403 560 6555
- Contact by Email
- Matthew Kee
- Mortgage Agent
- 403 875 3323
- Contact by Email
-
2331 2 Avenue NW in Calgary: West Hillhurst House for sale : MLS®# C4001742
2331 2 Avenue NW West Hillhurst Calgary T2N 0H3 $985,000Detached- Status:
- Sold
- MLS® Num:
- C4001742
- Bedrooms:
- 3
- Bathrooms:
- 3
- Floor Area:
- 1,912 sq. ft.178 m2
Stunning Newgrowth masterpiece, at an outstanding value. Designed by Dejong Designs with interiors by CeDeCe, no detail has been spared. Gorgeous sleek exterior is acrylic stucco and zinc/metal standing seam siding with wood detail. Modern living space with walnut built -ins and contemporary gas fireplace. Site finished walnut floors throughout. Glass railing, large mud room with plenty of built-ins and 2 piece bath. Custom kitchen with Quartz counters, Miele induction cooktop, and convection oven, Bosch dishwasher, SubZero integrated fridge. South exposed dining room and office nook overlook the 130 ft deep lot with batu deck in rear yard. The upper floor boasts a spa master retreat. Gorgeous ensuite has an abundance of natural light, soaker tub, and curbless shower. 2 generous oversized bedrooms with a 4 piece bath and upper floor laundry room. Lower floor has recreational room, bedroom, additional laundry room, and 3 pc bath. More detailsListed by RE/MAX PROFESSIONALS- Giselle Kee Wilson
- Realtor
- 403 560 6555
- Contact by Email
- Matthew Kee
- Mortgage Agent
- 403 875 3323
- Contact by Email
-
163 Malibou Road SW in Calgary: Mayfair House for sale : MLS®# C4076754
163 Malibou Road SW Mayfair Calgary T2V 1X5 $950,000Detached- Status:
- Sold
- MLS® Num:
- C4076754
- Bedrooms:
- 5
- Bathrooms:
- 5
- Floor Area:
- 4,601 sq. ft.427 m2
HUGE MAYFAIR HOME Over 4600 sq ft of developed space.! This unique home features 5 bedrooms + A ROOFTOP PATIO/LOFT. THE FLOOR PLAN IS VERY OPEN AND BRIGHT WITH ENORMOUS space. THIS IS A MID CENTURY MODERN HOME THAT IS EXTREMELY WELL BUILT. WHEN YOU WALK IN AND SEE THE ORIGINAL BEAMS IT ADDS TO THE CHARACTER.To top it all off you have your own INDOOR POOL to entertain friends and family! The Outdoor living space is huge with a south facing backyard, which includes a deck & patio. The home faces a playground and community skating rink. Join the walking/biking trails to Glenmore Reservoir right outside your back yard! This home is close to schools, transit, downtown, and Chinook Centre... this LOCATION has it all! There is no shortage of space for the family vehicles in the oversized heated garage, driveway and RV pad. This is a A RARE OPPORTUNITY to make it your own and to own a home that you can live in for many years. Please see VIDEO TOUR by clicking on movie wheel link........ More detailsListed by RE/MAX PROFESSIONALS- Giselle Kee Wilson
- Realtor
- 403 560 6555
- Contact by Email
- Matthew Kee
- Mortgage Agent
- 403 875 3323
- Contact by Email
Data was last updated November 6, 2025 at 10:05 AM (UTC)
Data is supplied by Pillar 9™ MLS® System. Pillar 9™ is the owner of the copyright in its MLS®System. Data is deemed reliable but is not guaranteed accurate by Pillar 9™.
The trademarks MLS®, Multiple Listing Service® and the associated logos are owned by The Canadian Real Estate Association (CREA) and identify the quality of services provided by real estate professionals who are members of CREA. Used under license.
Giselle's Featured Listings
576 Mckenzie Towne Drive Southeast
$442,900
RE/MAX First
2331 2 Avenue Northwest
$995,000
RE/MAX PROFESSIONALS










