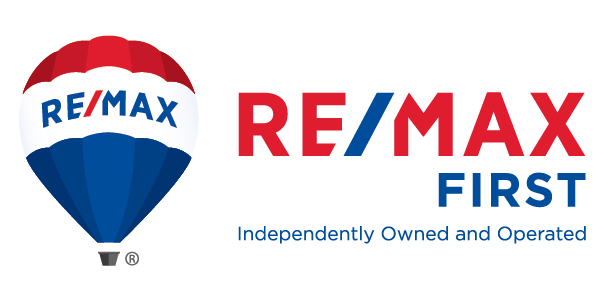My Listings
-
2331 2 Avenue NW in Calgary: West Hillhurst House for sale : MLS®# C4001742
2331 2 Avenue NW West Hillhurst Calgary T2N 0H3 $985,000Detached- Status:
- Sold
- MLS® Num:
- C4001742
- Bedrooms:
- 3
- Bathrooms:
- 3
- Floor Area:
- 1,912 sq. ft.178 m2
Stunning Newgrowth masterpiece, at an outstanding value. Designed by Dejong Designs with interiors by CeDeCe, no detail has been spared. Gorgeous sleek exterior is acrylic stucco and zinc/metal standing seam siding with wood detail. Modern living space with walnut built -ins and contemporary gas fireplace. Site finished walnut floors throughout. Glass railing, large mud room with plenty of built-ins and 2 piece bath. Custom kitchen with Quartz counters, Miele induction cooktop, and convection oven, Bosch dishwasher, SubZero integrated fridge. South exposed dining room and office nook overlook the 130 ft deep lot with batu deck in rear yard. The upper floor boasts a spa master retreat. Gorgeous ensuite has an abundance of natural light, soaker tub, and curbless shower. 2 generous oversized bedrooms with a 4 piece bath and upper floor laundry room. Lower floor has recreational room, bedroom, additional laundry room, and 3 pc bath. More detailsListed by RE/MAX PROFESSIONALS- Giselle Kee Wilson
- Realtor
- 403 560 6555
- Contact by Email
- Matthew Kee
- Mortgage Agent
- 403 875 3323
- Contact by Email
-
163 Malibou Road SW in Calgary: Mayfair House for sale : MLS®# C4076754
163 Malibou Road SW Mayfair Calgary T2V 1X5 $950,000Detached- Status:
- Sold
- MLS® Num:
- C4076754
- Bedrooms:
- 5
- Bathrooms:
- 5
- Floor Area:
- 4,601 sq. ft.427 m2
HUGE MAYFAIR HOME Over 4600 sq ft of developed space.! This unique home features 5 bedrooms + A ROOFTOP PATIO/LOFT. THE FLOOR PLAN IS VERY OPEN AND BRIGHT WITH ENORMOUS space. THIS IS A MID CENTURY MODERN HOME THAT IS EXTREMELY WELL BUILT. WHEN YOU WALK IN AND SEE THE ORIGINAL BEAMS IT ADDS TO THE CHARACTER.To top it all off you have your own INDOOR POOL to entertain friends and family! The Outdoor living space is huge with a south facing backyard, which includes a deck & patio. The home faces a playground and community skating rink. Join the walking/biking trails to Glenmore Reservoir right outside your back yard! This home is close to schools, transit, downtown, and Chinook Centre... this LOCATION has it all! There is no shortage of space for the family vehicles in the oversized heated garage, driveway and RV pad. This is a A RARE OPPORTUNITY to make it your own and to own a home that you can live in for many years. Please see VIDEO TOUR by clicking on movie wheel link........ More detailsListed by RE/MAX PROFESSIONALS- Giselle Kee Wilson
- Realtor
- 403 560 6555
- Contact by Email
- Matthew Kee
- Mortgage Agent
- 403 875 3323
- Contact by Email
Data was last updated January 18, 2026 at 12:05 PM (UTC)
Data is supplied by Pillar 9™ MLS® System. Pillar 9™ is the owner of the copyright in its MLS®System. Data is deemed reliable but is not guaranteed accurate by Pillar 9™.
The trademarks MLS®, Multiple Listing Service® and the associated logos are owned by The Canadian Real Estate Association (CREA) and identify the quality of services provided by real estate professionals who are members of CREA. Used under license.
Giselle's Featured Listings
2331 2 Avenue Northwest
$995,000
RE/MAX PROFESSIONALS
163 Malibou Road Southwest
$950,000
RE/MAX PROFESSIONALS










